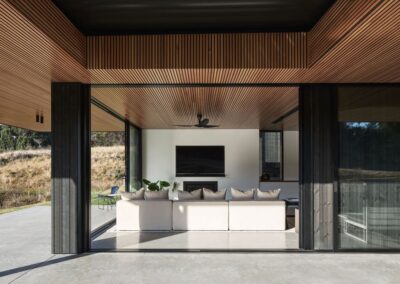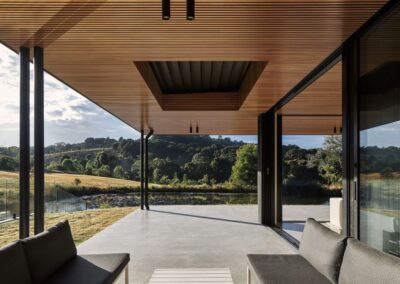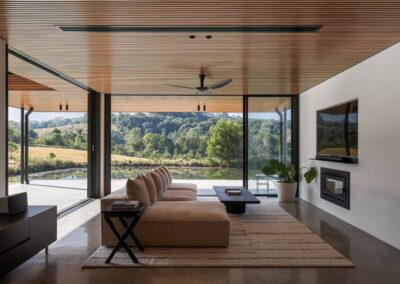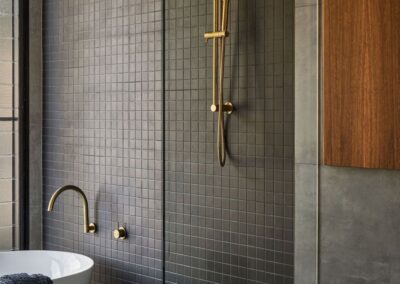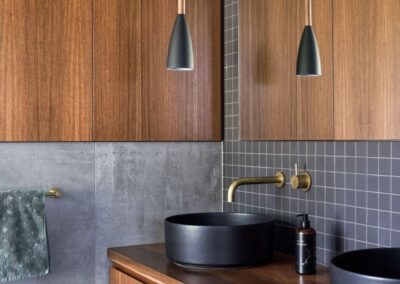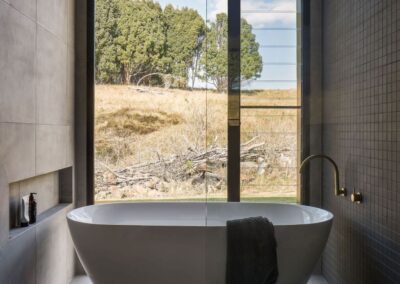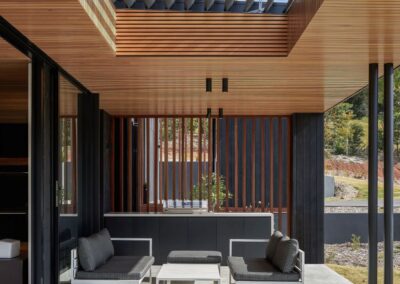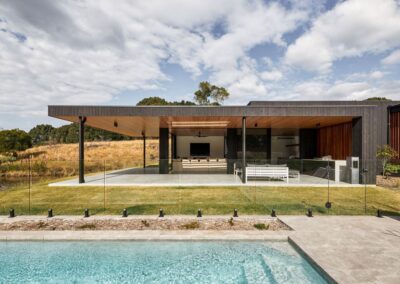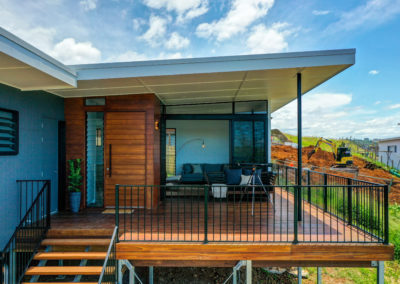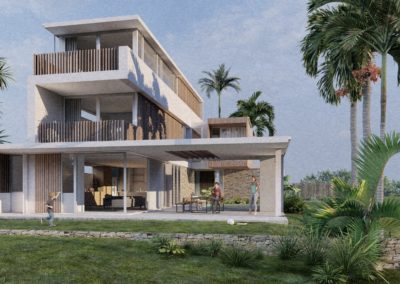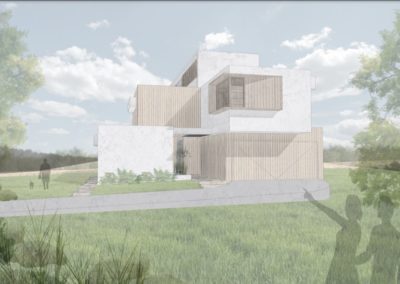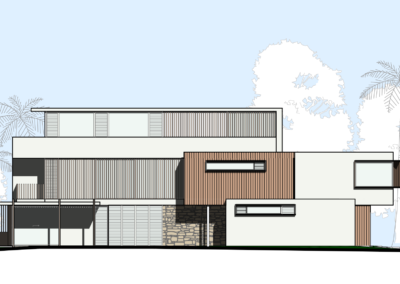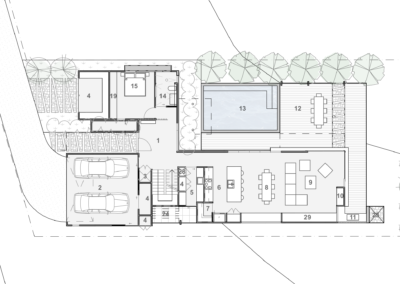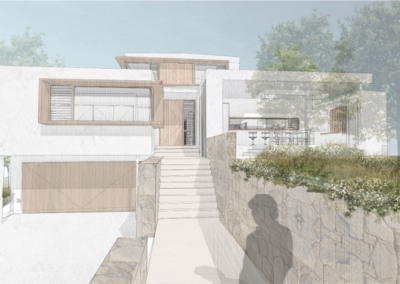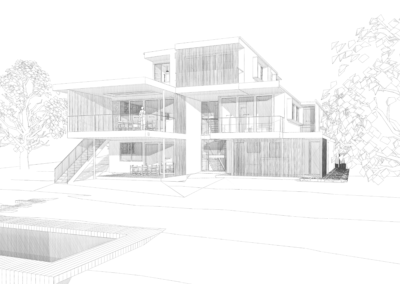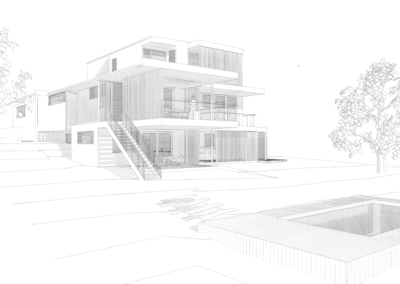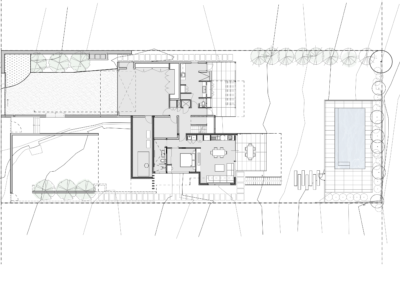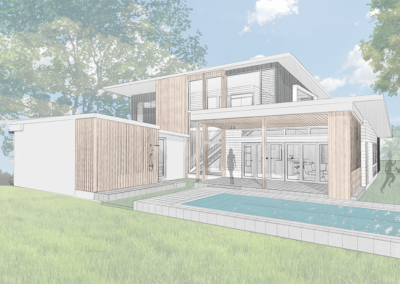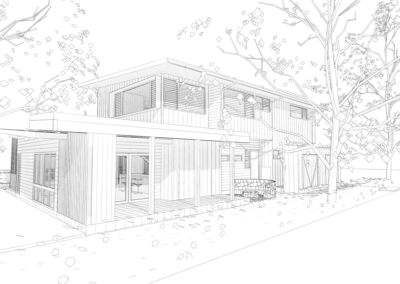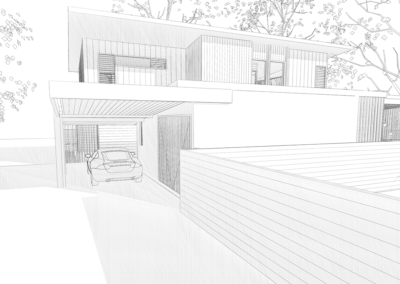Building Design


North Coast Element specializes in designing incredibly powerful and beautiful spaces for living and working. The shape, size, and orientation of our designs use to maximize the energy in the property.
In cases of ground-up construction or major renovation, our building designers can create the appropriate documents for planning purposes. We ensure that your project has all the correct documentation for full permitting as well as clear direction to ensure that the builder can create the
space precisely as designed.
Our Building design service includes all phases from:
- Schematic Design: A first presentation of the project, often including site and floor plans, sections, elevations and other illustrations, plus overall dimension and a cost estimate
- Design Development: Takes step 1 further to include door and window details, mechanical, electrical, plumbing and material specifications
- Construction Document: This set of drawings includes all pertinent information required for the contractor to price and build the project
COORABELL RESIDENCE
Project undertaken while working at Davis Architects
Builder : Webber Build
Photographer : Andy Macpherson
CUDGEN HOUSE
YAMBA RESIDENCE
Project undertaken while working at Davis Architects
BROWNING STREET RESIDENCE
Project undertaken while working at Davis Architects
CASUARINA ALTERATION & ADDITION



